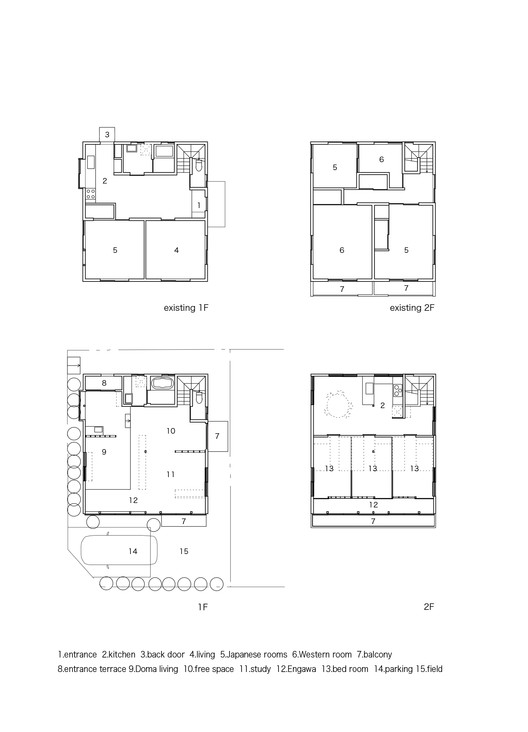
-
Architects: miCo.
- Area: 119 m²
- Year: 2014
-
Photographs:Koichi Torimura

Text description provided by the architects. This is the renovation, located in the western Tokyo residential area. We had to adjust the boundary, from the greenbelt to the living space configured with territory of the layer, tracing in the city of configuration with some of the territory of the layer.



Providing the Engawa, breaking the high fence, planting trees in the garden. Windows and the balcony renovated, to feel the greenbelt. Privateroom was in space that can adjust the sense of openness, by joinery that put the glass to the existing foundation. We want to be the space with depth, by placing them in the boundary layer.










